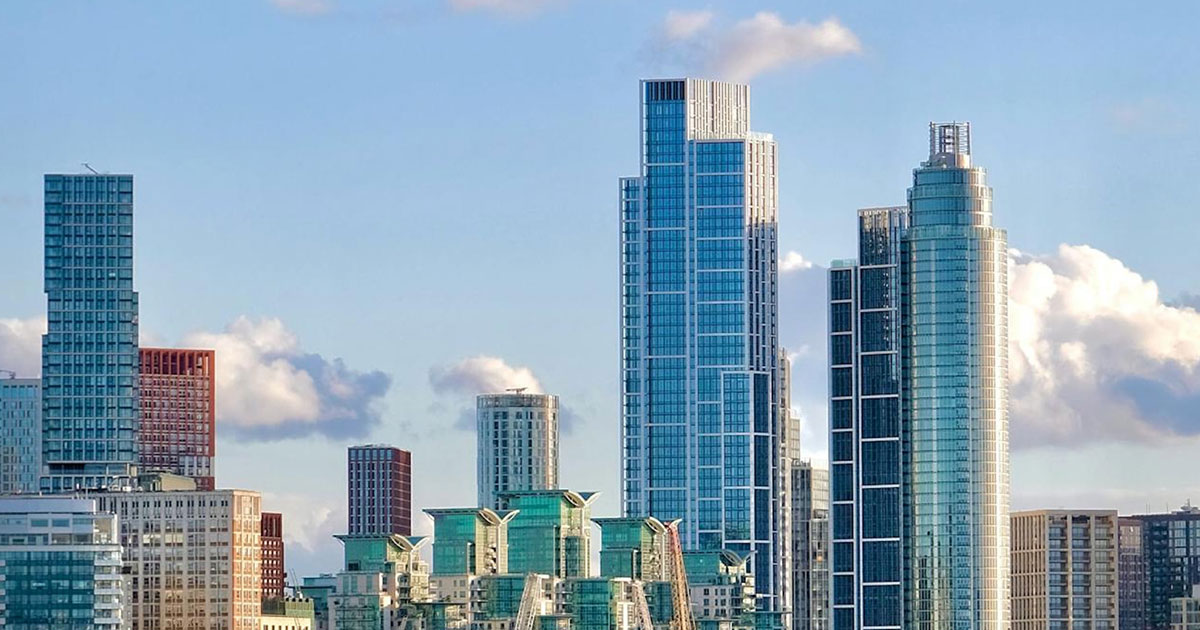The Ground beneath your Feet

It has long been accepted that a freeholder (in theory) owns the subsoil beneath their land down to the centre of the earth and the airspace above their land up to the sky (unless there are exclusions to the contrary). However, where there is a leasehold property, it can be less clear cut as to what has actually been demised in terms of airspace and subsoil.
The High Court recently considered this question in the case of Gorst v Knight [2018] EWHC 613 (Ch). This involved a house which had been split into two flats. The ground floor flat included a five-foot-high cellar beneath the ground floor, which had no natural light and a sandy compacted earth floor. The owners of the ground floor flat (Mr and Mrs Gorst) obtained planning permission to make the cellar into habitable space however, in order to do this, they would need to dig about another 4 foot into the subsoil beneath the cellar. The freeholder (Ms Knight) opposed the works.
In deciding whether the lease of the flat demised the subsoil to the Gorsts, the court considered previous authorities relating to both airspace and subsoil. Whilst the judge stated that there are similarities between the two, he concluded that they should not always be treated in the same way for the following reasons:
- the increased importance of subsoil and foundations to the structural stability of a building as a whole;
- that accessing the subsoil is more difficult than accessing airspace above a building; and
- that the subsoil is not visible and open to the elements so it is more difficult to detect problems at an early stage.
The court also distinguished between properties that had been vertically divided and those which were horizontally divided, as was the case here. Generally, where a property is demised by way of a vertical division from adjoining property, it will usually be inferred that the demise includes the airspace and subsoil, provided that there is no wording to the contrary expressing a horizontal division. For example, single storey garages and a one-storey shop have been held to include the airspace above but this presumption would not extend to blocks of flats with multiple premises. Where a building is divided horizontally, it is necessary to look at the wording in the lease, both in respect of the demise and other covenants, and the context within which they were used.
In this lease, the demise was expressed as being the maisonette on the ground floor of the Building, including all parts below the midway line. As a separate provision, "the maisonette" included the cellar and foundations. The court held that as this specific extension of the demise and the fact that the definition of Building did not extend to the subsoil, it implied that the subsoil was excluded from the demise. This was also supported by other provisions in the lease. For example, the demise of the ground floor flat expressly included the foundations however, as there was a provision allowing the landlord to enter onto the premises to repair the foundations should the tenants have failed to do so, the landlord had effectively retained control of the foundations. In addition, the lease also included a reservation to the landlord for the running of services "in or under the Demised Premises" which suggested that there was a lower limit to the demise of the ground floor flat (whatever is "under" is self-evidently not demised).
Overall, on the construction of the lease in the context of the transaction, the court concluded that the lease did not include the subsoil beneath the building and so if the Gorsts wanted to extend into the subsoil they would require the freeholder's express consent to do so.
Whilst landlords can breathe a sigh of relief at the outcome, the case highlights the importance of careful and precise drafting so that it is clear to both parties exactly what is included within a leasehold demise, particularly where there is a potential for future development.
Samantha is a senior associate in our Residential Property team.

